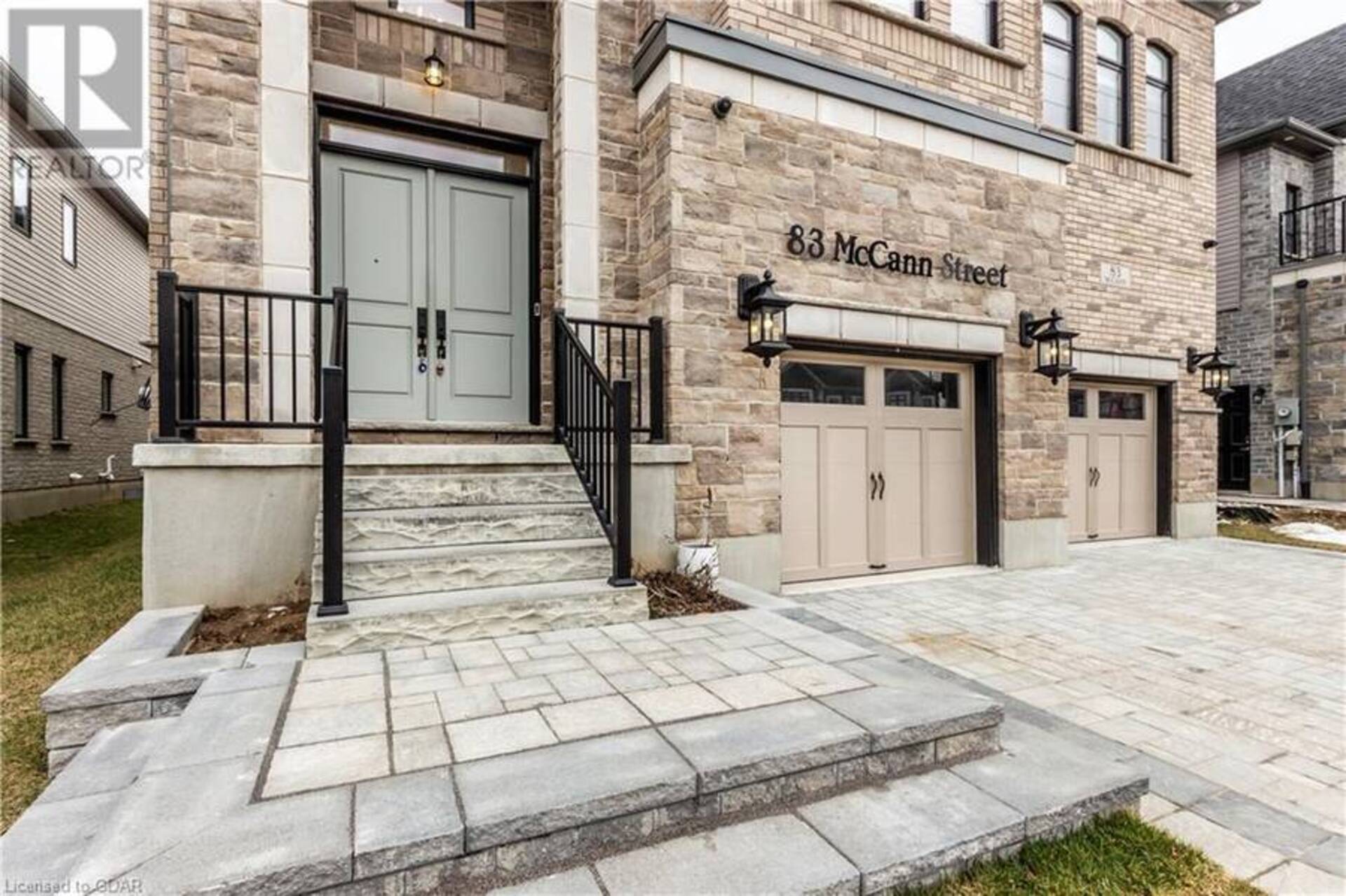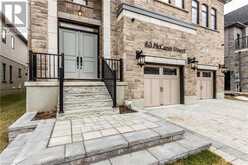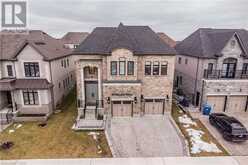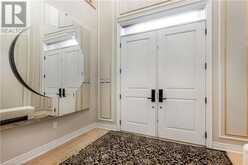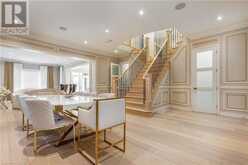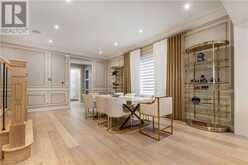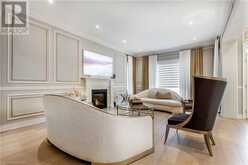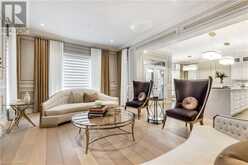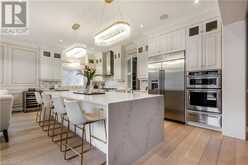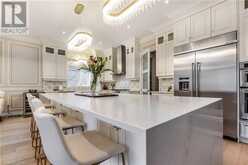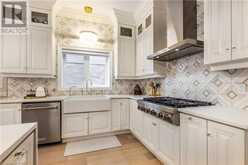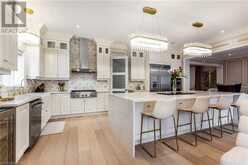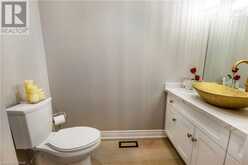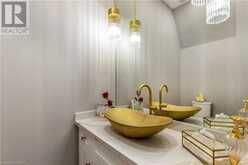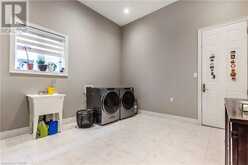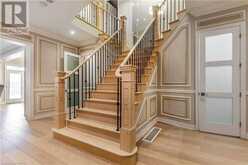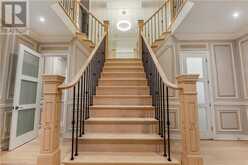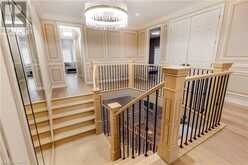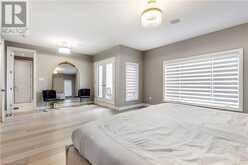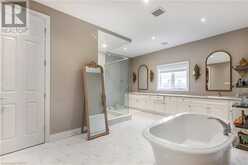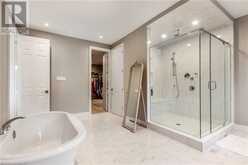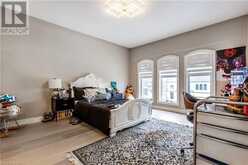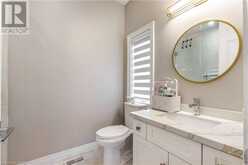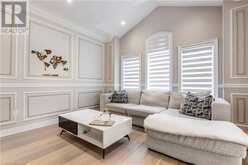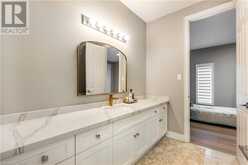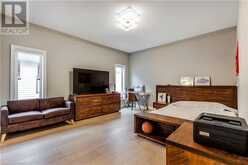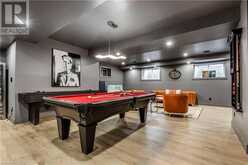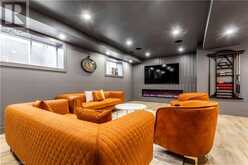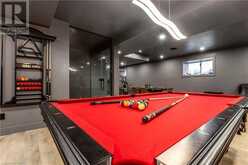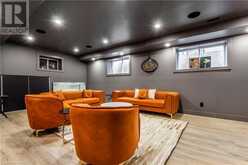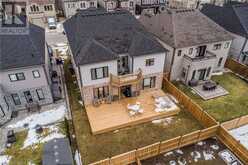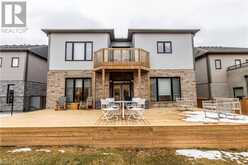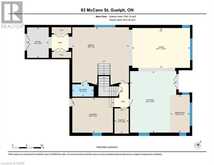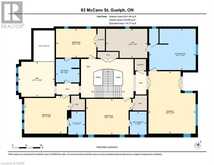83 MCCANN Street, Guelph, Ontario
$1,969,888
- 4 Beds
- 6 Baths
- 5,865 Square Feet
This stunning, luxury home is situated on a quiet south-end crescent, Plenty of room for the whole family in the expansive dining room centred by grand staircase. The dream kitchen showcases a stunning island and comes fully equipped with luxury built-in appliances and walk-in pantry. Enjoy the private master bedroom suite offering access to private balcony, a 5pc ensuite with stand alone tub, large frameless glass shower. Your 4 season wardrobe will fit perfectly in the oversized walk-in closet/dressing room. 4 bedrooms and 4 ensuite bathrooms upstairs along with a family room, completes the space. So many upgrades throughout including a luxury appliance package, central air, control 4-in audio, quartz counters, wood stairs and 10ft ceiling on main level and 9ft on upper and basement. Basement has been designed for entertaining and family gathering. Did I mention the oversized 2.5 garage and three car parking in driveway. Call to view today (id:23309)
- Listing ID: 40662744
- Property Type: Single Family
Schedule a Tour
Schedule Private Tour
Stacy Gatensby would happily provide a private viewing if you would like to schedule a tour.
Match your Lifestyle with your Home
Contact Stacy Gatensby, who specializes in Guelph real estate, on how to match your lifestyle with your ideal home.
Get Started Now
Lifestyle Matchmaker
Let Stacy Gatensby find a property to match your lifestyle.
Listing provided by RE/MAX Real Estate Centre Inc Brokerage
MLS®, REALTOR®, and the associated logos are trademarks of the Canadian Real Estate Association.
This REALTOR.ca listing content is owned and licensed by REALTOR® members of the Canadian Real Estate Association. This property for sale is located at 83 MCCANN Street in Guelph Ontario. It was last modified on October 15th, 2024. Contact Stacy Gatensby to schedule a viewing or to discover other Guelph homes for sale.

