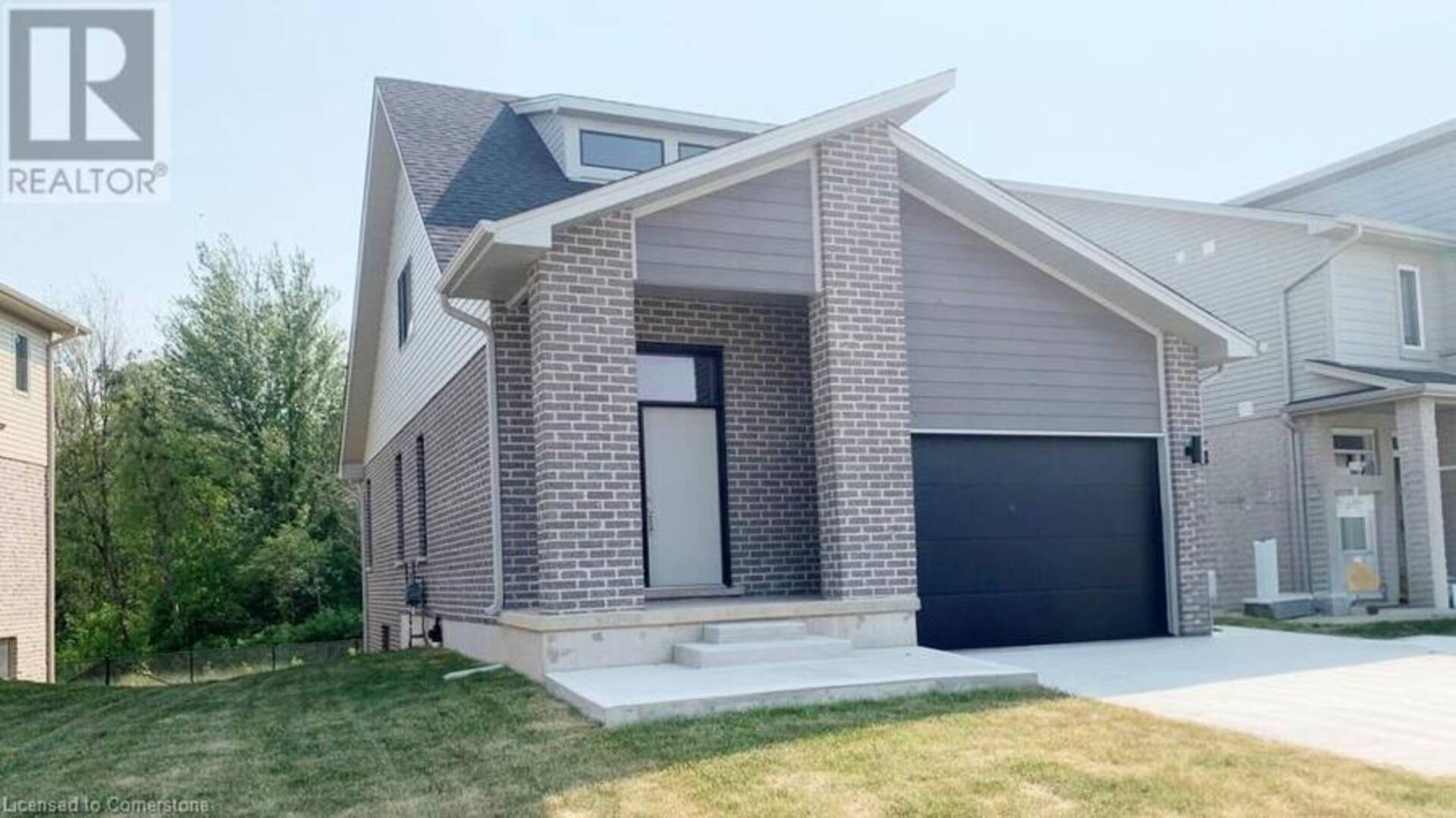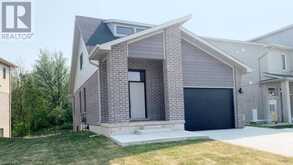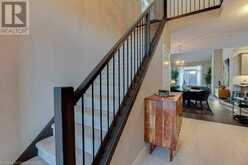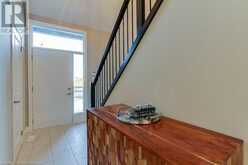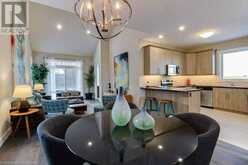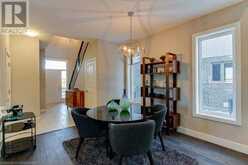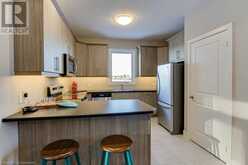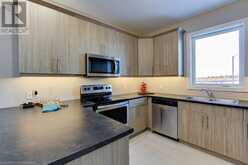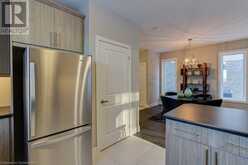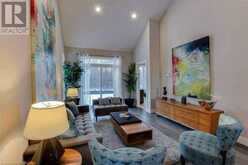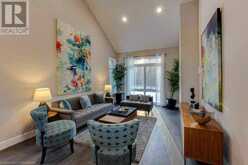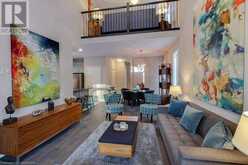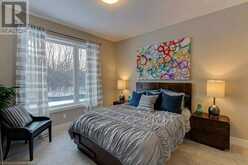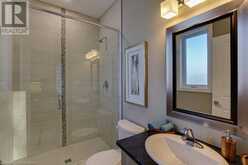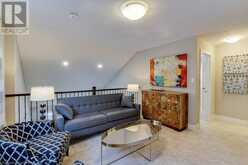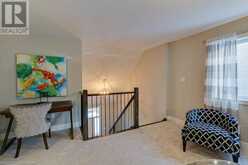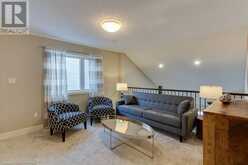2084 EVANS Boulevard, London, Ontario
$899,900
- 4 Beds
- 4 Baths
- 2,665 Square Feet
Are you searching for a spacious bungaloft totaling 4-bedroom ,3.5 bath home with a walk out basement backing onto green space ? Look no further! The Carmel design offers 2,665 sq ft of meticulously finished living space. Key features include :1st Floor Primary Bedroom/ 2nd Floor- additional bedroom plus a versatile loft area, perfect for family or guests. Finished Walk-Out Basement: Two more bedrooms in a beautifully finished basement, providing ample space and privacy. Experience the perfect blend of elegance and functionality in your new dream home with the Carmel design. Pictures shown are of the model home. This house is ready to move in! Deposit required is 60k .Visit our Sales Office/Model Homes at 674 CHELTON ROAD for viewings Sat/Sund 12-4 and Wednesday 2-5.Ready to move in . (id:23309)
Open house this Sun, Nov 24th from 12:00 PM to 4:00 PM.
- Listing ID: 40676639
- Property Type: Single Family
Schedule a Tour
Schedule Private Tour
Stacy Gatensby would happily provide a private viewing if you would like to schedule a tour.
Match your Lifestyle with your Home
Contact Stacy Gatensby, who specializes in London real estate, on how to match your lifestyle with your ideal home.
Get Started Now
Lifestyle Matchmaker
Let Stacy Gatensby find a property to match your lifestyle.
Listing provided by RE/MAX TWIN CITY REALTY INC., BROKERAGE
MLS®, REALTOR®, and the associated logos are trademarks of the Canadian Real Estate Association.
This REALTOR.ca listing content is owned and licensed by REALTOR® members of the Canadian Real Estate Association. This property for sale is located at 2084 EVANS Boulevard in London Ontario. It was last modified on November 15th, 2024. Contact Stacy Gatensby to schedule a viewing or to discover other London homes for sale.

