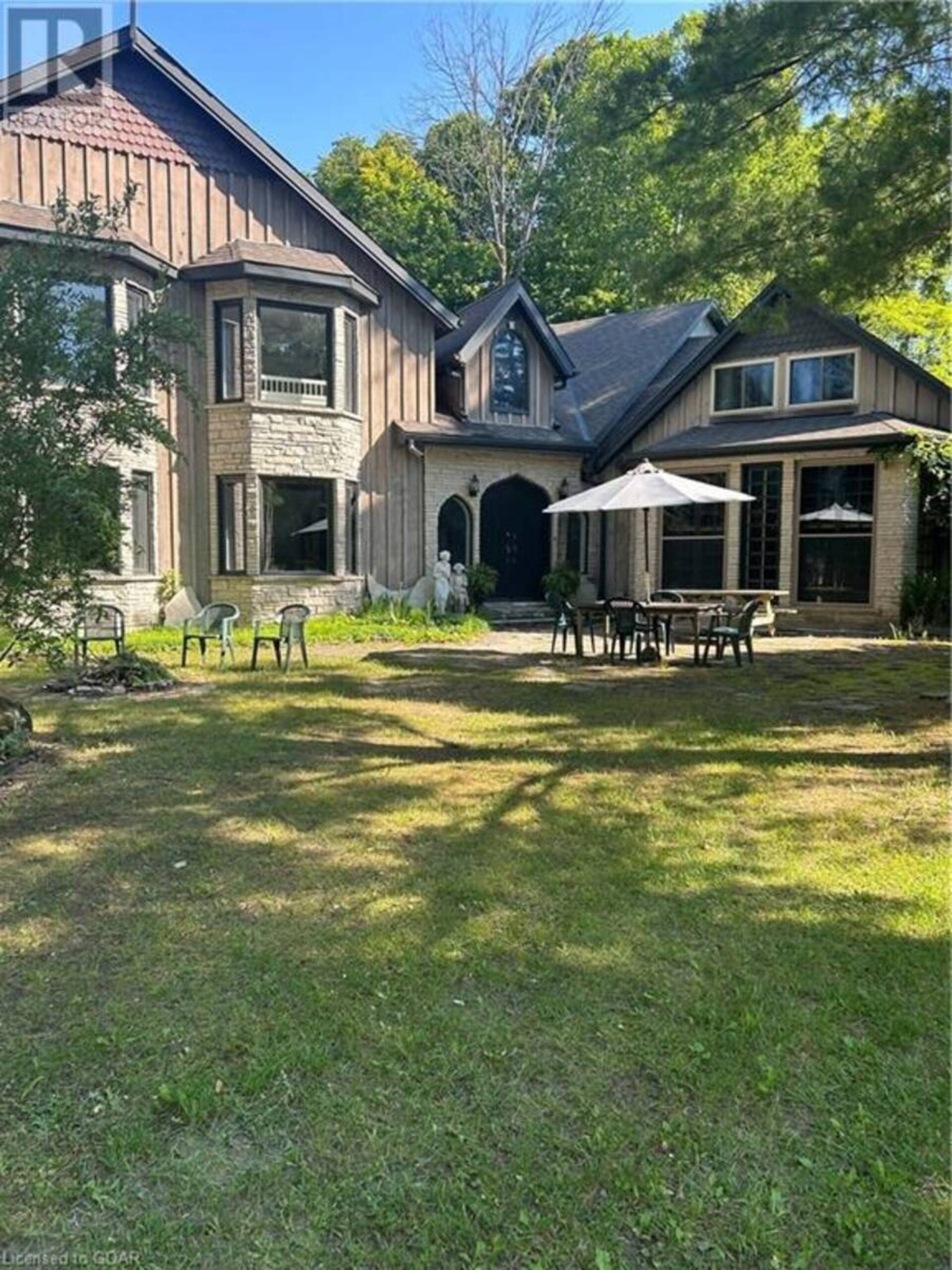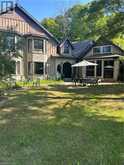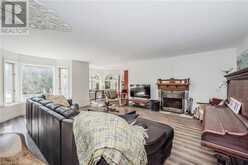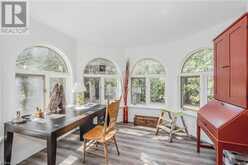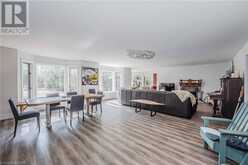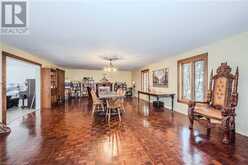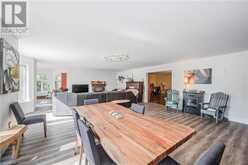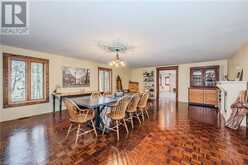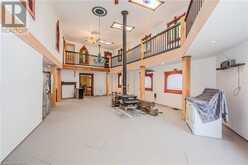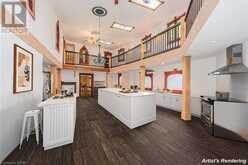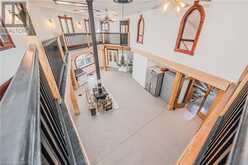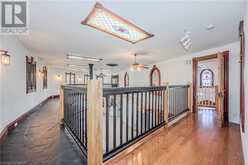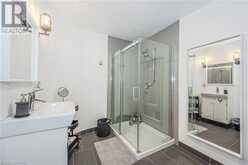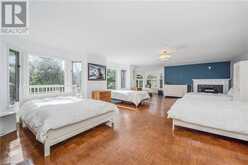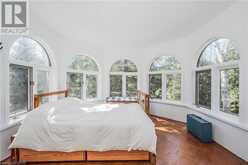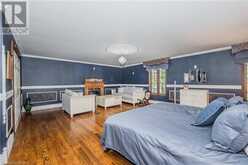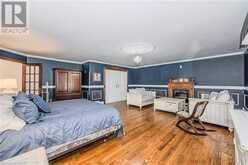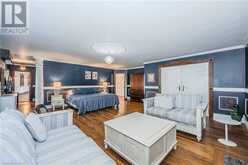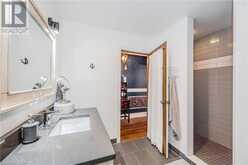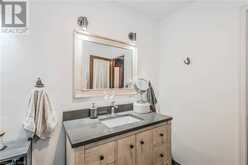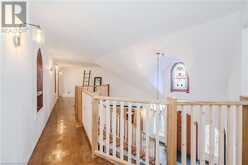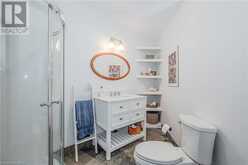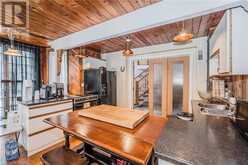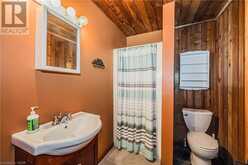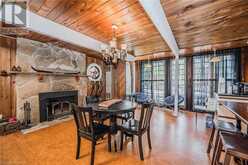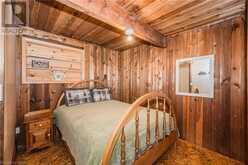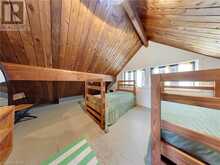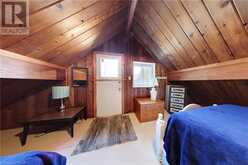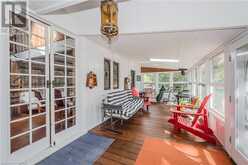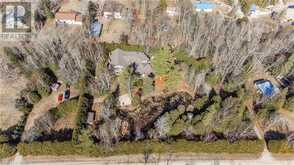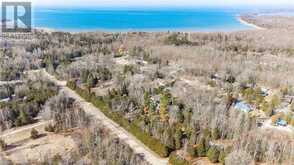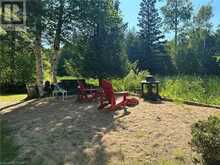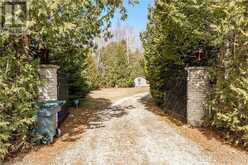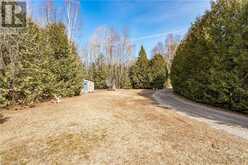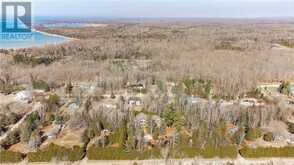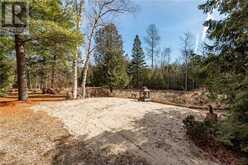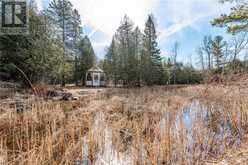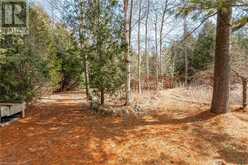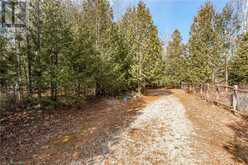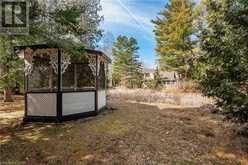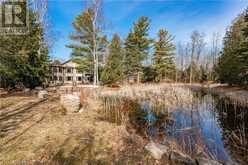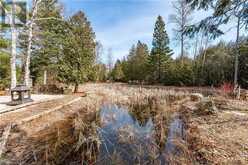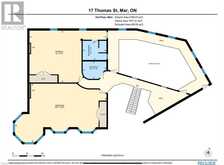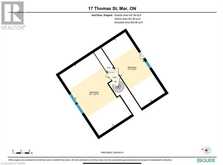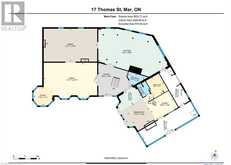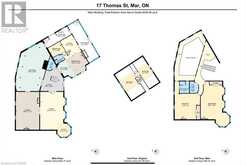17 THOMAS Street, Red Bay, Ontario
$1,749,900
- 4 Beds
- 4 Baths
- 6,237 Square Feet
ATTENTION HOSPITALITY INDUSTRY OR LARGE VACATION FAMILY!!! This is a once in a lifetime opportunity to own a slice of heaven in the Red Bay District. Whether you are looking for an Executive Home, A generational family vacation property or to start your own Business as a Bed and Breakfast or Cafe, the possibilities are endless. This property offers exceptional opportunities for all the above and is currently Zoned R2 Resort Residential. As you enter through the private gated driveway onto the 2 Acre property, you will be amazed by the tranquility that you feel on arrival. The sandy beach in front of the pond is a great way to spend evenings listening to the large functional waterfall. Once inside the Main home you will be astounded by the large entrance that flows into the great room or the unspoiled kitchen awaiting your custom design. To top it off, the dining room is capable of hosting the largest of families with its beautifully finished hardwood floor. With over 6000 sq ft of home it is hard to stay focused, so upstairs we go to a huge primary bedroom and sitting area that has its own tastefully renovated 3 piece en-suite. The second oversized bedroom has an abundance of natural light and can accommodate 6+ queen beds, perfect for extended family and guests and also has a 3 piece renovated bathroom just on the other side of the hall. The Main Home has exquisite fireplaces in Living Room, Dining Room and Primary Bedroom, precious stained glass windows throughout and a wood burning Stove in the unfinished Kitchen. On the original side of the home is a beautifully contained 3 bedroom cottage featuring an amazing fireplace, kitchen, renovated bathroom and a sunporch equipped with an enclosed stone cooking station with a hooded vent. Great for extra income or used by your growing family or friends. There are too many items to list so it would definitely be worth your drive to the Peaceful Bruce Peninsula, where Red Bay lives and sunsets are endless. (id:23309)
- Listing ID: 40619716
- Property Type: Single Family
Schedule a Tour
Schedule Private Tour
Stacy Gatensby would happily provide a private viewing if you would like to schedule a tour.
Match your Lifestyle with your Home
Contact Stacy Gatensby, who specializes in Red Bay real estate, on how to match your lifestyle with your ideal home.
Get Started Now
Lifestyle Matchmaker
Let Stacy Gatensby find a property to match your lifestyle.
Listing provided by RE/MAX Real Estate Centre Inc Brokerage
MLS®, REALTOR®, and the associated logos are trademarks of the Canadian Real Estate Association.
This REALTOR.ca listing content is owned and licensed by REALTOR® members of the Canadian Real Estate Association. This property for sale is located at 17 THOMAS Street in Red Bay Ontario. It was last modified on July 16th, 2024. Contact Stacy Gatensby to schedule a viewing or to discover other Red Bay properties for sale.

